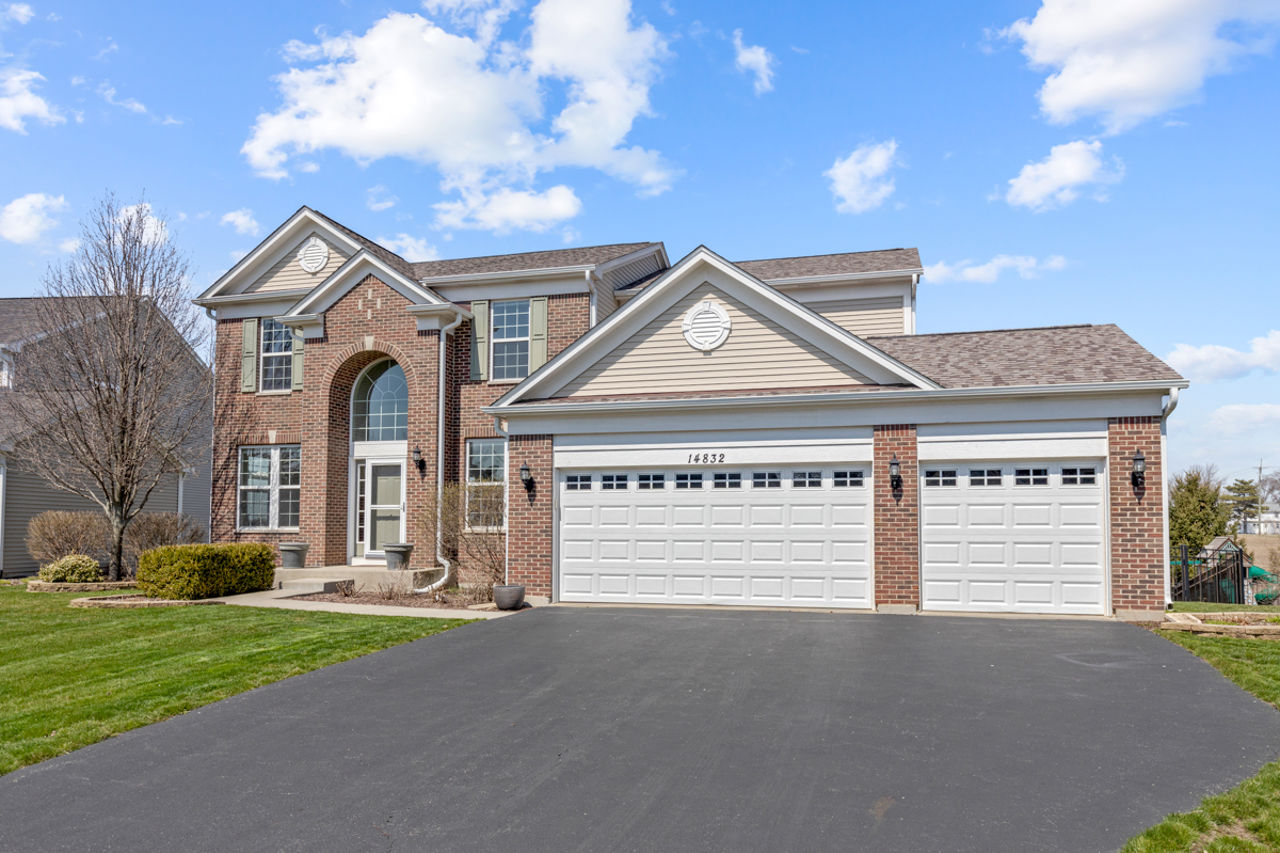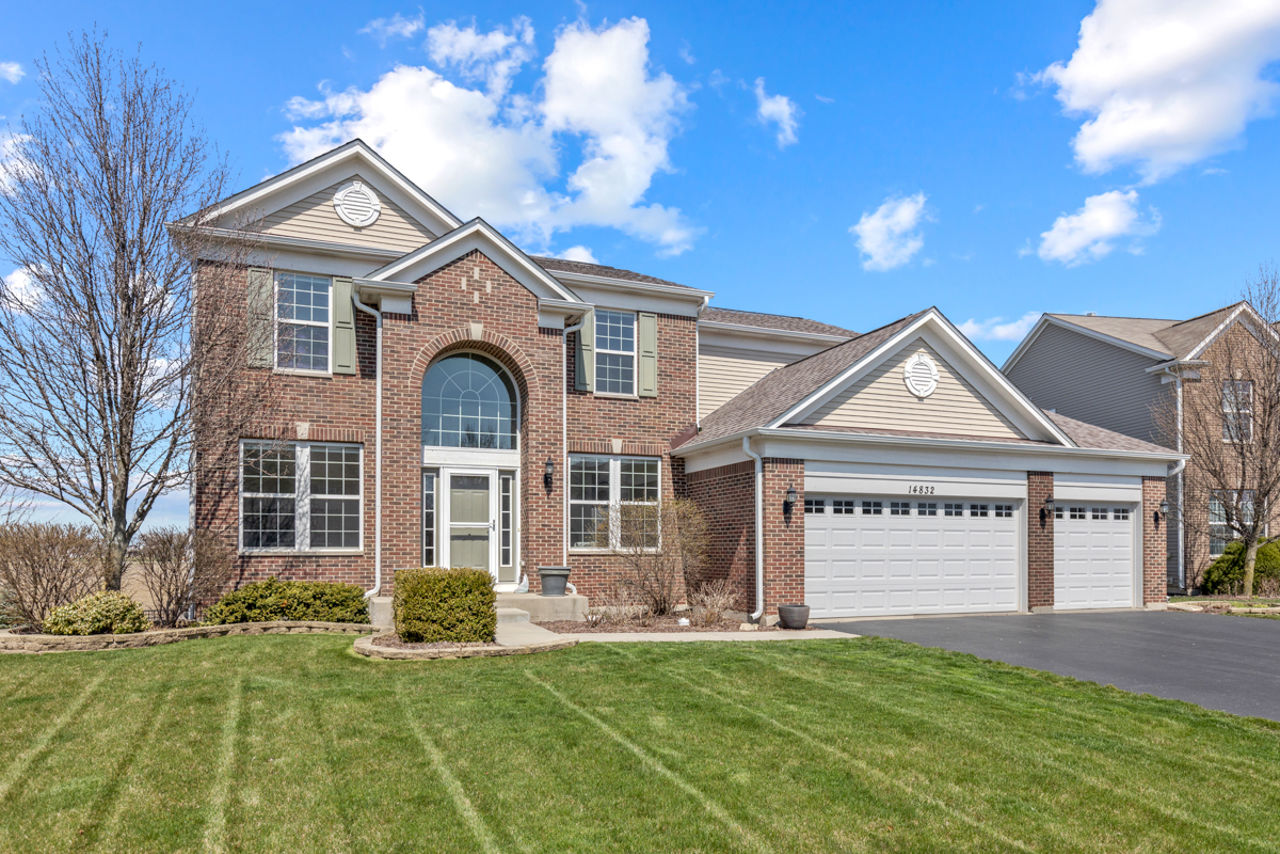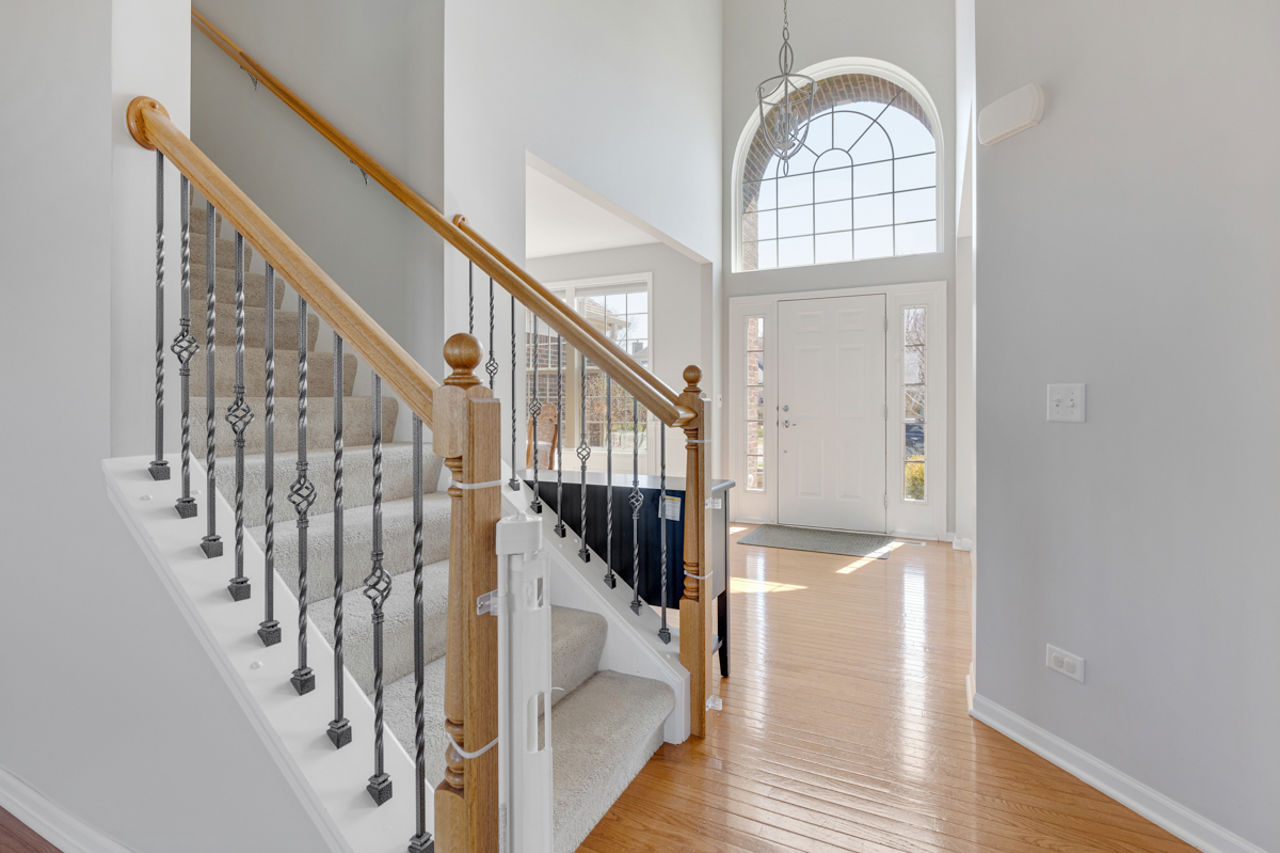14832 W Richton Dr
Lockport, IL 60441
List Price
$534,900
Initial Investment
$145,760Purchase Price
$534,900
Down Payment
25%
Rent
$4,380
Total Return
$175,028
Annualized Return
16.7%
Cap Rate
5.0%
Gross Yield
9.8%
Cash Flow
-$3,695
Appreciation
6.4%
Edit Assumptions
Features
Occupancy
Unspecified
Lease Start
-
Lease End
-
Lot Size
10,890
HOA
$66/mo
Flood Risk
Not Required
Welcome to the Wilshire model in the sought-after Cedar Ridge community-boasting an open concept floor plan, standout curb appeal, and professional landscaping. With over 2,500 sq/ft of living space and a neutral color palette throughout, this home is move-in ready. Step into a grand two-story foyer, adjacent to formal living and dining rooms, perfect for entertaining. Custom recessed wainscoting adds a touch of elegance in both rooms. Just ahead, you'll find a versatile main floor den or playroom, as well as a large family room complete with a gas fireplace. To the right, the spacious kitchen offers ample counter space, a center island, and a walk-in pantry-ideal for both everyday living and hosting. Upstairs, the generous master suite features a private master bath and a relaxing sitting area for winding down at night or starting your day with a morning coffee. The master bath includes both a separate tub and shower, and the walk-in closet offering plenty of storage. The additional bedrooms are nicely sized. This home's spacious English basement is ready for your personal touch. With seven full-sized windows, natural light floods the space, creating a bright and welcoming environment rarely found in basements. A deck just off the kitchen leads down to a paver brick patio, offering multiple levels of outdoor entertaining space. A generously sized backyard backs to more than 50 acres of open land. Multiple parks, ponds, and paved walking/biking paths throughout subdivision. Roof & gutters (2018), sump pump (2022), microwave (2023), refrigerator (2022), garbage disposal (2022), garage door opener (2020).
See more in Analysis
Jake Fugman
eXp Realty - Jake Fugman - Axon Group

Annual Financial Highlights
Expected Rent
$49,932Expenses
-$9,347Property Taxes
-$15,200Loan Payments
-$29,080Net Cash Flow
-$3,695See more in Financials
Property Characteristics
Buyer's Agent
An experienced local, licensed real estate broker/agent will represent you in this transaction. They will negotiate on your behalf, from your first offer through closing.
- You can contact your Agent with questions even before making an offer.
- A professional home inspection will be conducted prior to closing. This inspection, paid for by Roofstock, will be conducted by a Roofstock-affiliated vendor. As soon as the report is ready, your Agent will discuss the findings with you and help with any next steps.
Property Management
Why choose?
From repairs and maintenance to communicating with tenants, our preferred property management teams protect your assets and keep things running smoothly.
Similar Listings
Listing Courtesy of:Gary Christensen
Agent License 475133807
N. W. Village Realty, Inc.
Agent License 475133807
N. W. Village Realty, Inc.
Certified Agent Brokerage:Jake Fugman
eXp Realty - Jake Fugman - Axon Group
eXp Realty - Jake Fugman - Axon Group
SourceMidwest Real Estate Data LLC (MRED/MAP/MLSNI)
MLS #12340595
Last Updated: 04/22/2025 08:04
MLS #12340595
Last Updated: 04/22/2025 08:04



