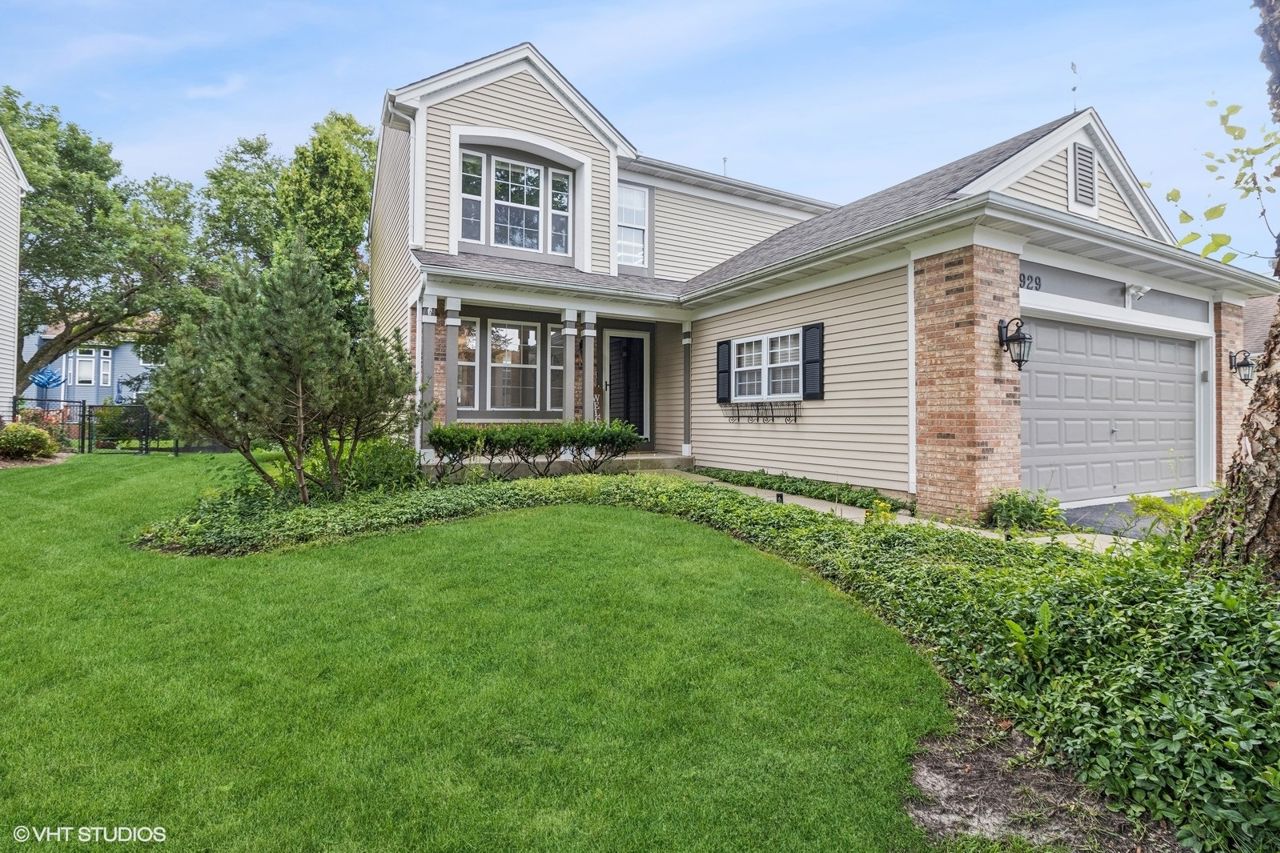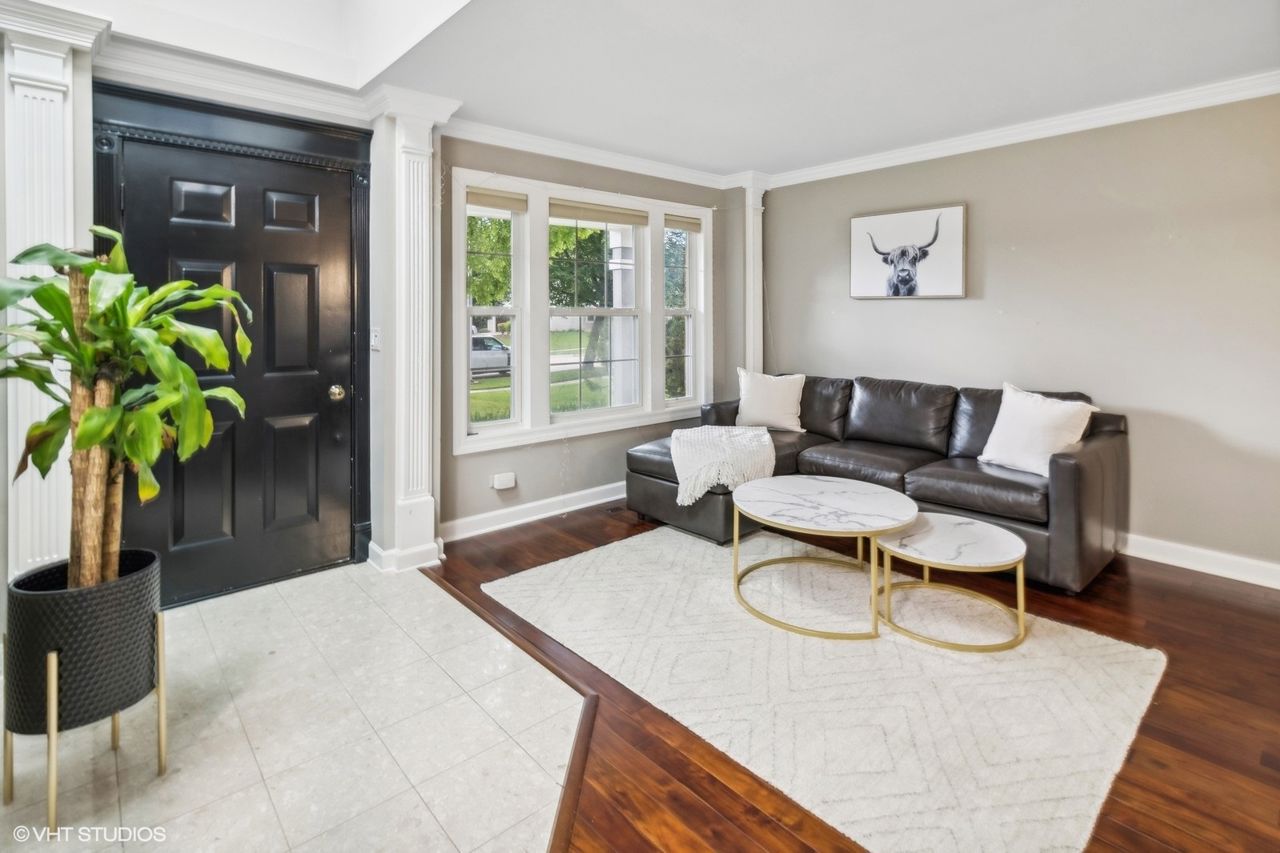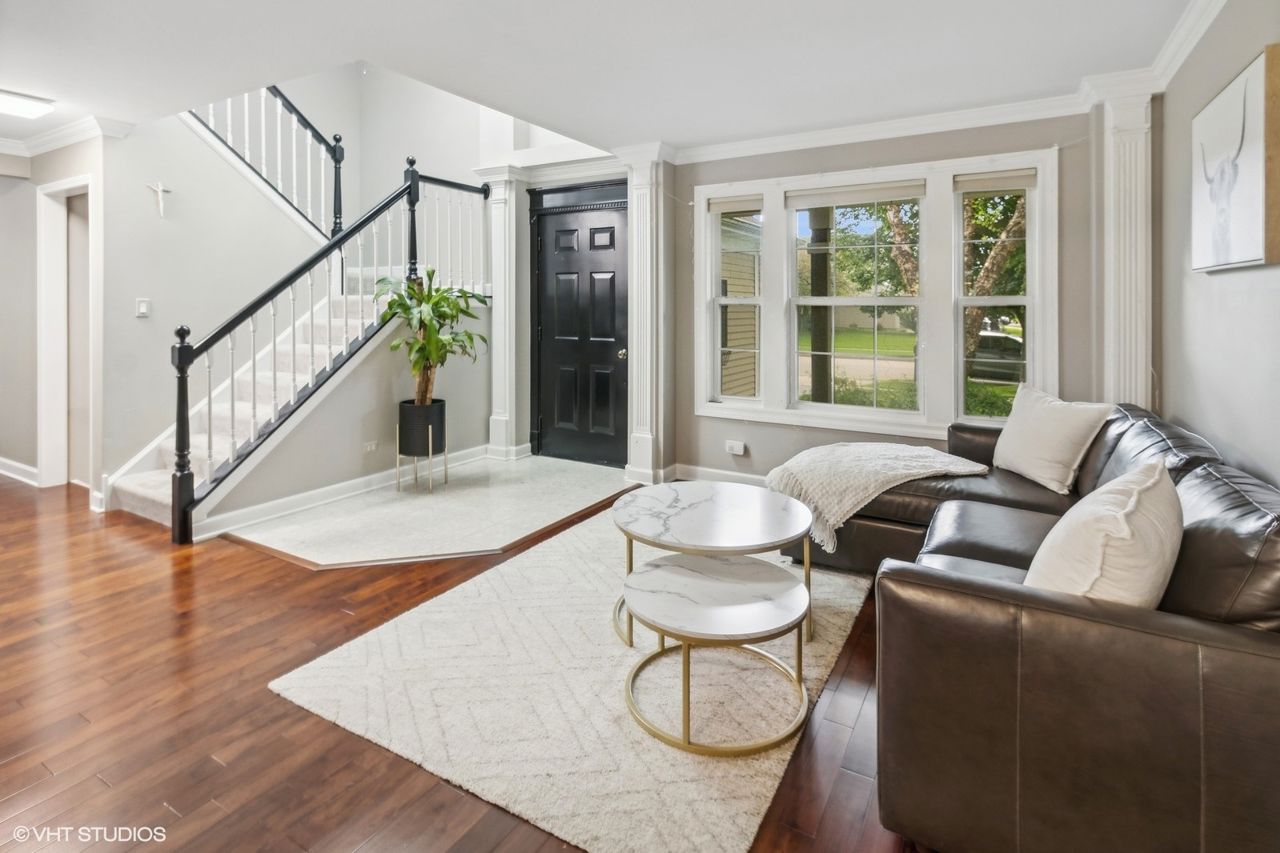929 N Camden Ln
South Elgin, IL 60177
List Price
$445,000
Initial Investment
$121,263Purchase Price
$445,000
Down Payment
25%
Rent
$2,490
Total Return
$52,940
Annualized Return
6.4%
Cap Rate
2.7%
Gross Yield
6.7%
Cash Flow
-$13,109
Appreciation
5.0%
Edit Assumptions
Features
Occupancy
Unspecified
Lease Start
-
Lease End
-
Lot Size
0
HOA
None
Flood Risk
Not Required
Welcome to this exquisite home in District 303-Saint Charles! Step into a charming setting with a delightful front porch, an expansive & elegant living room, large formal dining room, a warm spacious, cozy family room with a fireplace that opens up to the kitchen. The house offers beautiful walnut flooring, an excellent flow and abundant natural light. The first-floor features an updated large white kitchen with granite countertops, tons of cabinets, ample work/prep space, breakfast bar overlooking the deck and the private backyard, new granite countertops, tons of cabinets, drawers & storage, new fridge, stove and contemporary patio doors opening to an ideal deck for summer entertainment. Enjoy the jacuzzi, host large events, and cherish summer get-togethers on the spacious, secluded deck. The interior of the home will captivate you with crown molding throughout, refined fixtures, fresh paint and sunburst shutters, complemented by new kitchen appliances, new washer and dryer, spacious laundry room with a and a greenhouse window. The upstairs primary bedroom is a dreamy sanctuary with vaulted ceilings, a custom ceiling-height headboard, and a huge walk-in closet connected to the beautifully renovated bathroom with custom tiles. The second-floor carpet, only four years old, comes with a 15-year warranty. The master suite features a vaulted ceiling, an ambiance of natural light, Brazilian cherry wood floors, and an enhanced master bath. The basement is tailored for entertainment, boasting a bar and a game room with a pool table, alongside a remodeled half bath and a guest bedroom. The first-floor powder room, recently remodeled, showcases an extraordinary light-up gold onyx stone top, modern toilet with a custom cabinet and new lights. This home has it all: a six-year-old roof, a 2020 furnace/AC, five-year-old siding, and a completely new driveway installed in 2017. Offering plentiful storage and situated in an excellent location, this is the perfect home, located on the most serene and picturesque street in the neighborhood.
See more in Analysis
Jake Fugman
eXp Realty - Jake Fugman - Axon Group

Annual Financial Highlights
Expected Rent
$28,386Expenses
-$5,053Property Taxes
-$12,250Loan Payments
-$24,193Net Cash Flow
-$13,109See more in Financials
Property Characteristics
Buyer's Agent
An experienced local, licensed real estate broker/agent will represent you in this transaction. They will negotiate on your behalf, from your first offer through closing.
- You can contact your Agent with questions even before making an offer.
- A professional home inspection will be conducted prior to closing. This inspection, paid for by Roofstock, will be conducted by a Roofstock-affiliated vendor. As soon as the report is ready, your Agent will discuss the findings with you and help with any next steps.
Property Management
Why choose?
From repairs and maintenance to communicating with tenants, our preferred property management teams protect your assets and keep things running smoothly.
Similar Listings
Listing Courtesy of:Izabella Fil-Krol
Agent License 475151310
@properties Christie's International Real Estate
Agent License 475151310
@properties Christie's International Real Estate
Certified Agent Brokerage:Jake Fugman
eXp Realty - Jake Fugman - Axon Group
eXp Realty - Jake Fugman - Axon Group
SourceMidwest Real Estate Data LLC (MRED/MAP/MLSNI)
MLS #12120646
Last Updated: 07/26/2024 19:07
MLS #12120646
Last Updated: 07/26/2024 19:07



