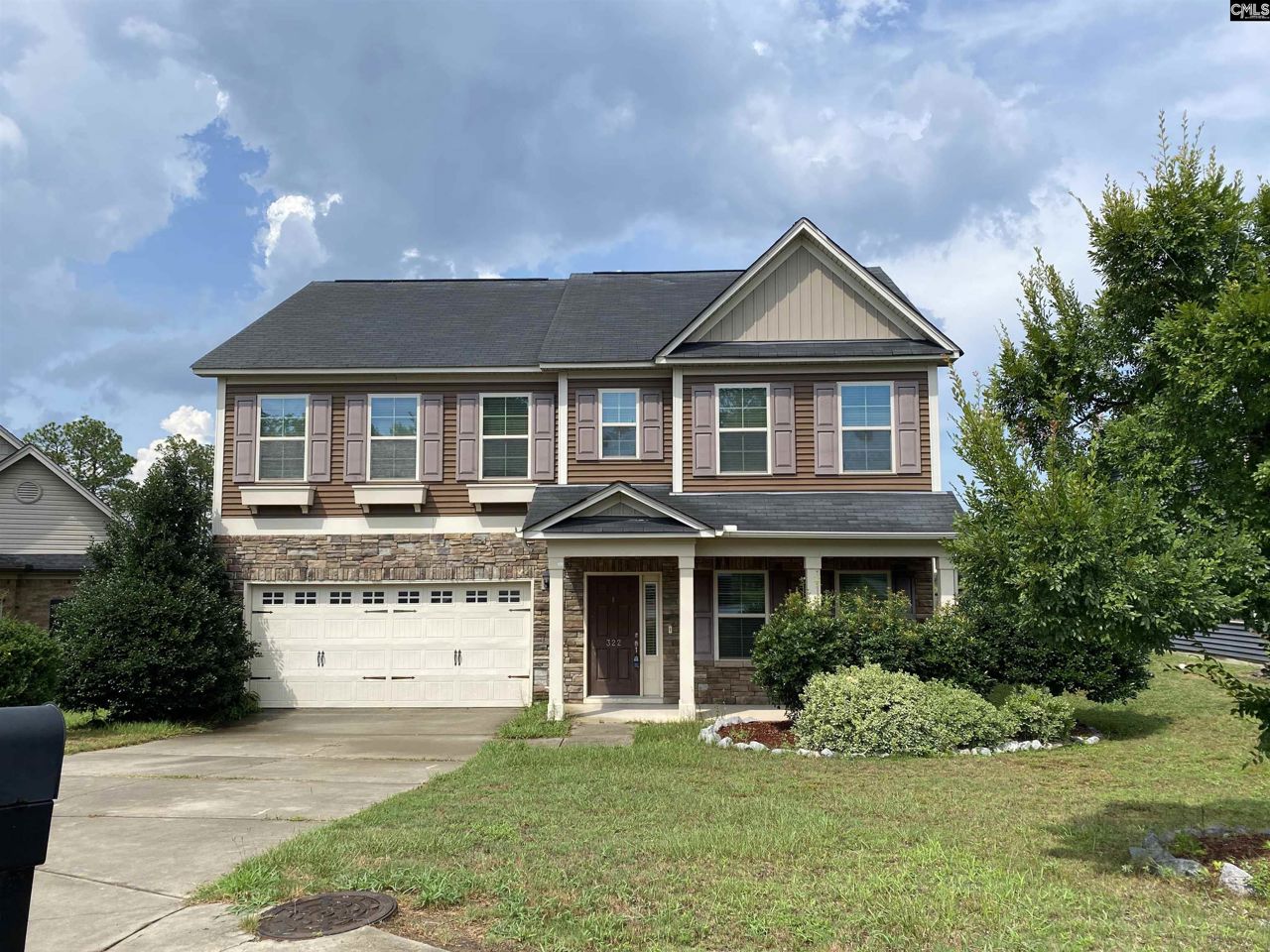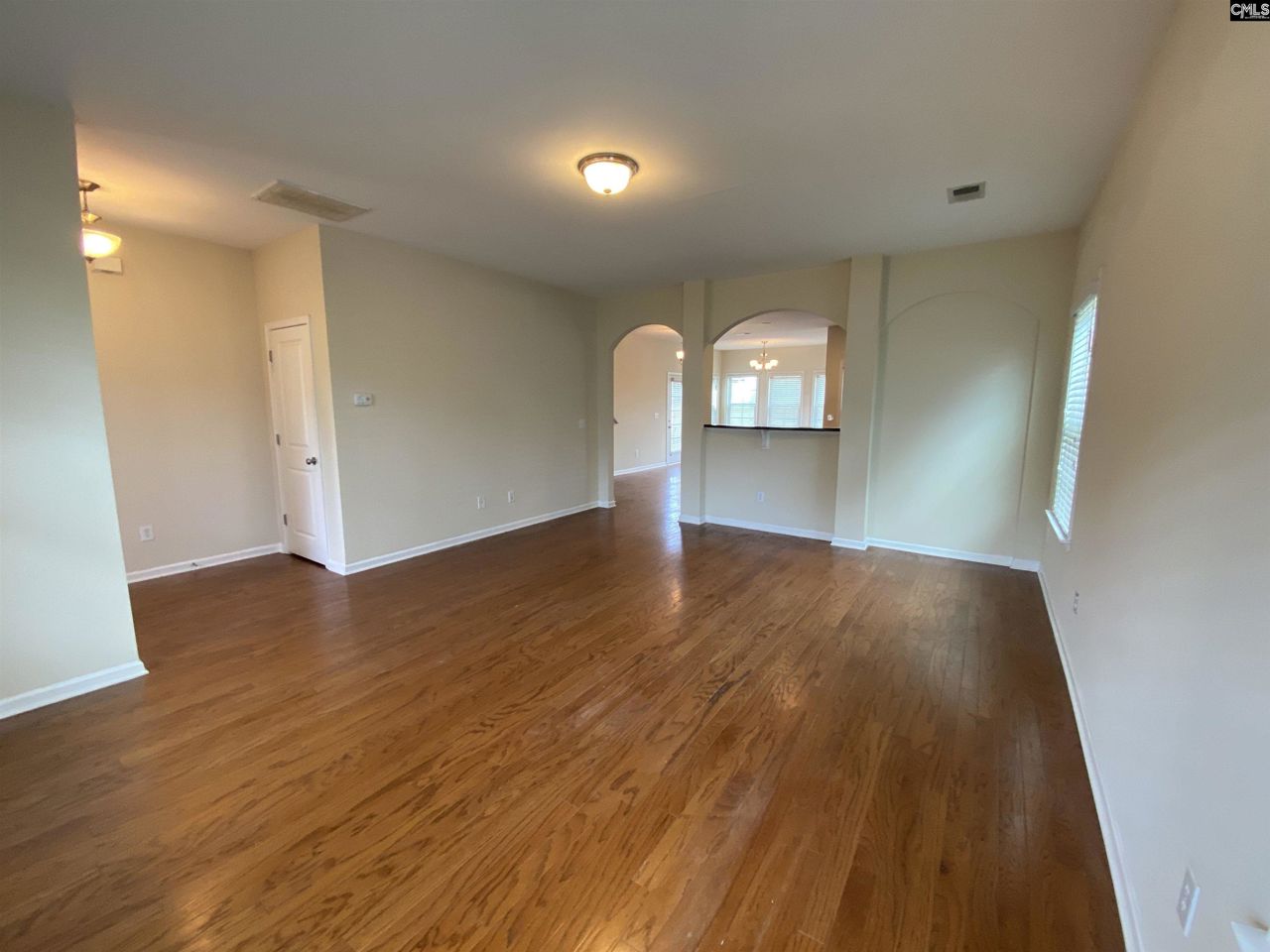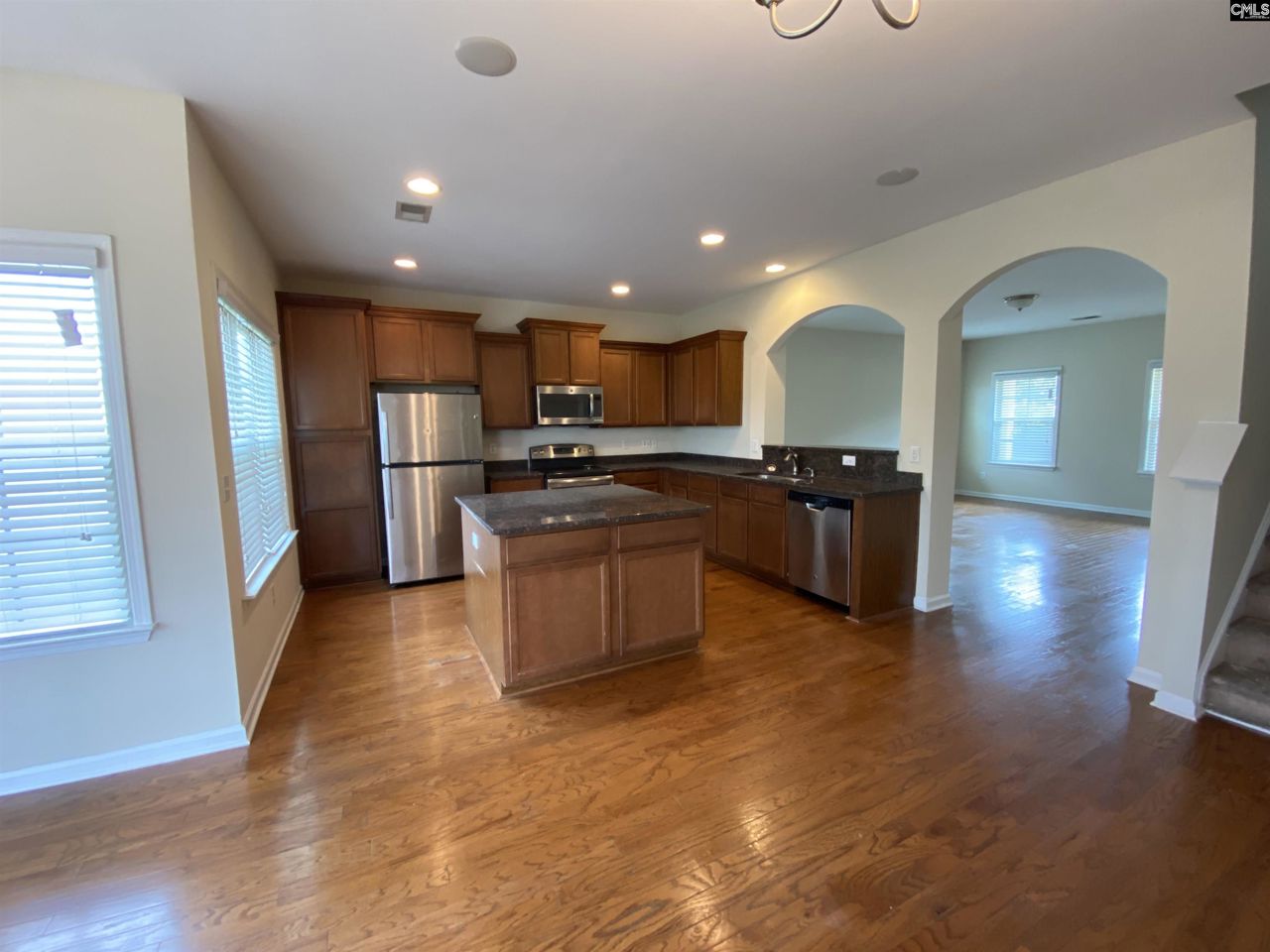322 Keegan Rock Ct
Lexington, SC 29073
List Price
$290,000
Initial Investment
$79,025Purchase Price
$290,000
Down Payment
25%
Rent
$2,060
Total Return
$106,281
Annualized Return
18.2%
Cap Rate
5.0%
Gross Yield
8.5%
Cash Flow
-$1,736
Appreciation
7.0%
Edit Assumptions
Features
Occupancy
Unspecified
Lease Start
-
Lease End
-
Lot Size
6,098
HOA
$11/mo
Flood Risk
Not Required
Welcome to Lexington’s White Knoll area! Located 5 miles from I-20 and just 25 minutes from Downtown Columbia this area gives you the country-living feel without sacrificing the convenience of town living. Starbucks, Publix, Lowe’s, Walmart plus dining options galore! This Mungo built "Langford" plan is located on a cul-de-sac lot in the Windstone at White Knoll community. This home features 4 bedrooms with a guest bedroom and half bathroom on the main floor, a sun room off the kitchen, and a bonus room upstairs. Hardwood flooring throughout the main living area on the first floor, smooth ceilings, 2” faux wood blinds, and decorative arch entryway into the kitchen that overlooks the living room. The spacious kitchen includes granite countertops, natural stained staggered height cabinets w/ crown molding, an oversized kitchen island w/ cabinet storage, audio hook-up with built-in speakers, stainless appliances, eat-in area that flows into the sunroom and opens to the back patio. The hidden staircase takes you upstairs where you’ll find new carpet throughout. The large owner's suite includes a sitting area, private bathroom that features a comfort height double sink vanity, water closet, walk-in shower, soaking tub, linen closet plus a spacious walk-in closet. Secondary bedrooms also feature walk-in closets and share a hall bathroom with a double sink vanity. Laundry room offers space to store cleaning supplies. Pull-down attic access with floored storage. The 11’4” x 9’8” bonus room is a great space for an office with views of the natural space this home backs up to - no neighbors directly behind this home! 2-car garage with garage door opener and tankless water heater. Call today to schedule your private viewing.
See more in Analysis

Chris deTreville
Auben Realty, LLC
GA Agent License #64566

Annual Financial Highlights
Expected Rent
$23,484Expenses
-$3,964Property Taxes
-$5,490Loan Payments
-$15,766Net Cash Flow
-$1,736See more in Financials
Property Characteristics
Buyer's Agent
An experienced local, licensed real estate broker/agent will represent you in this transaction. They will negotiate on your behalf, from your first offer through closing.
- You can contact your Agent with questions even before making an offer.
- A professional home inspection will be conducted prior to closing. This inspection, paid for by Roofstock, will be conducted by a Roofstock-affiliated vendor. As soon as the report is ready, your Agent will discuss the findings with you and help with any next steps.
Property Management
Why choose?
From repairs and maintenance to communicating with tenants, our preferred property management teams protect your assets and keep things running smoothly.
Similar Listings
Listing Courtesy of:Dusty Conine
Keller Williams Palmetto
Keller Williams Palmetto
Certified Agent Brokerage:Chris deTreville
Auben Realty, LLC
GA Brokerage License H-67288
Auben Realty, LLC
GA Brokerage License H-67288
SourceConsolidated MLS (CMLS)
MLS #590063
Last Updated: 07/25/2024 12:07
MLS #590063
Last Updated: 07/25/2024 12:07



