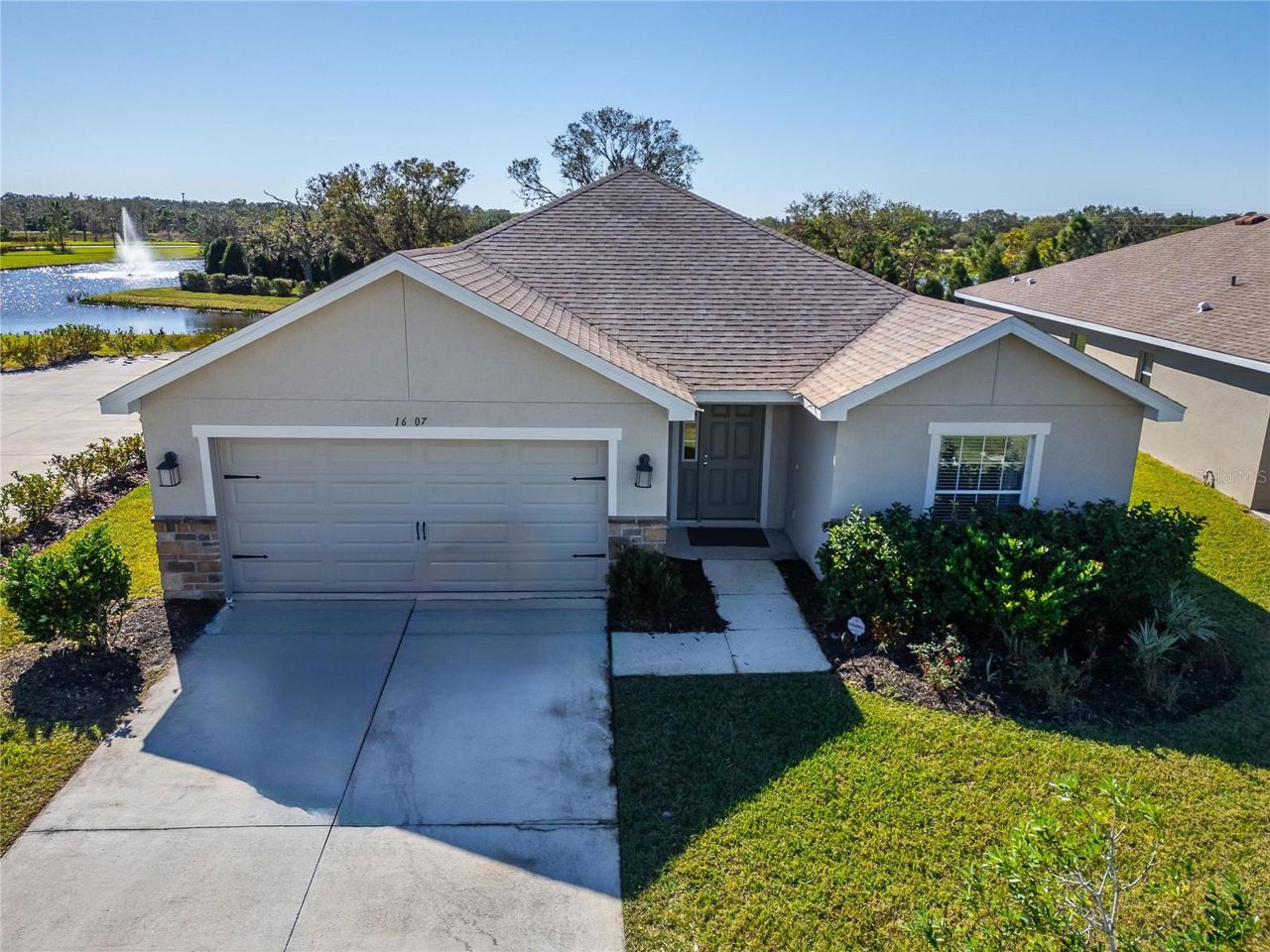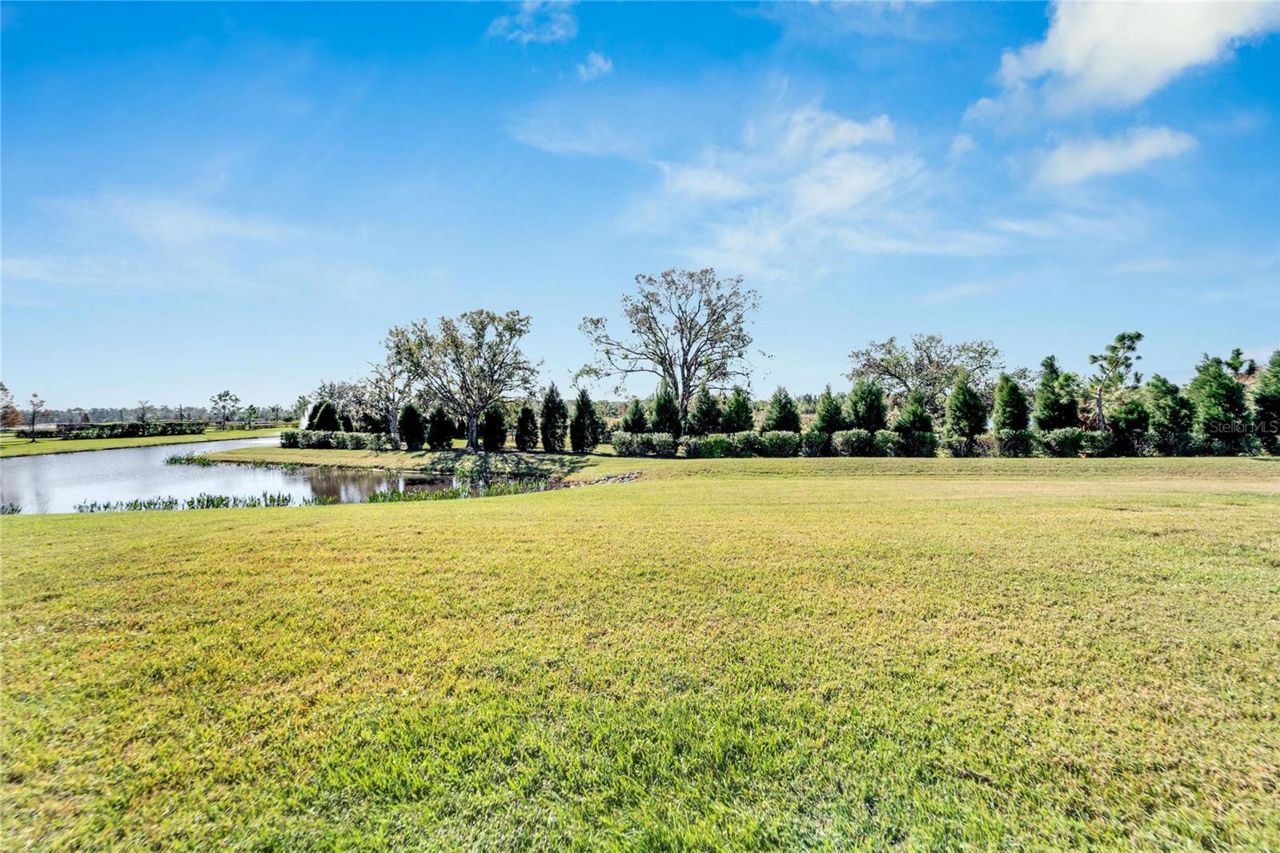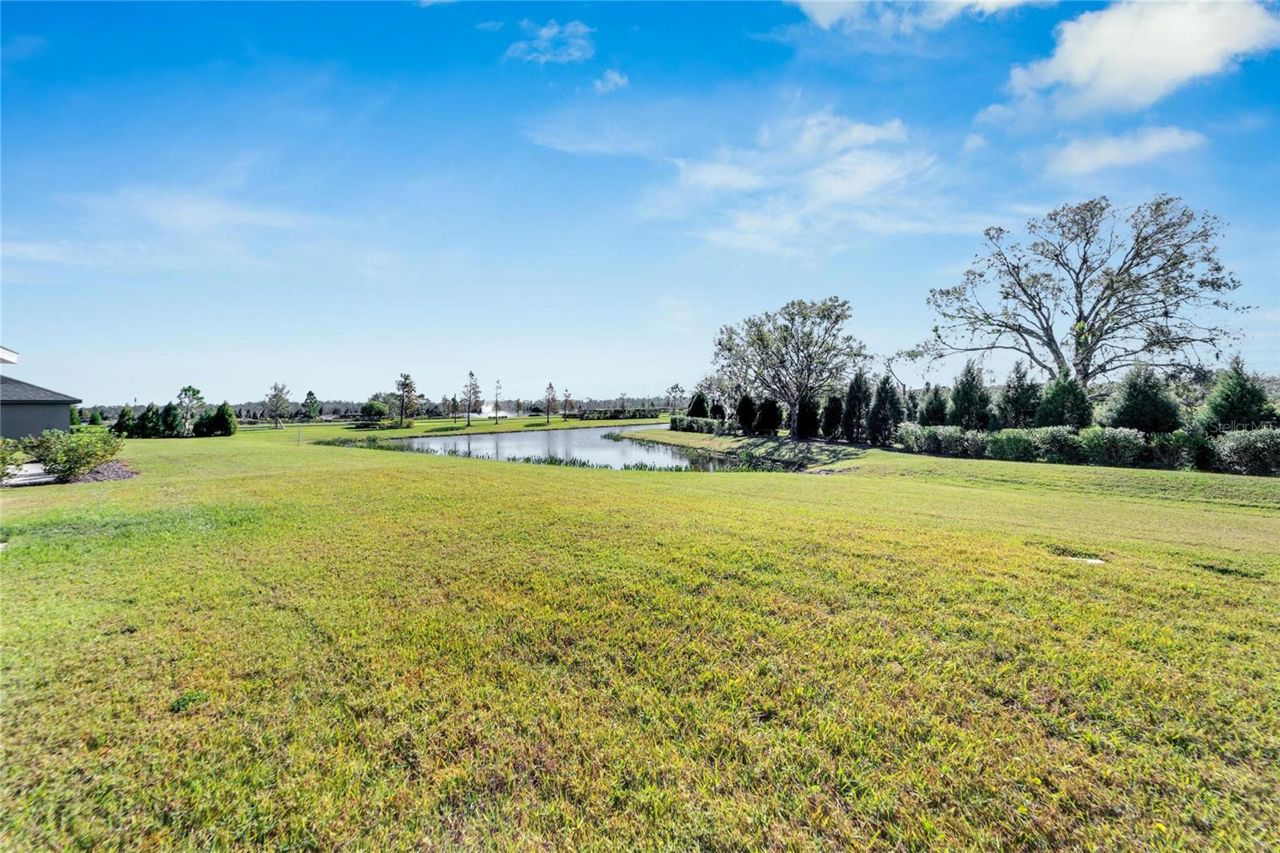16207 59th Ct E
Parrish, FL 34219
List Price
$410,000
Initial Investment
$111,725Purchase Price
$410,000
Down Payment
25%
Rent
$2,690
Total Return
$182,427
Annualized Return
20.4%
Cap Rate
4.4%
Gross Yield
7.9%
Cash Flow
-$5,092
Appreciation
8.7%
Edit Assumptions
Features
Occupancy
Unspecified
Lease Start
-
Lease End
-
Lot Size
7,305
HOA
$120/mo
Flood Risk
Not Required
>>THIS HOME QUALIFIES FOR 100% USDA FINANCING<< Stunning MODEL HOME in Aviary at Rutland Ranch!!
Step into this beautifully designed model home, offering an open floor plan with breathtaking pond views.
The heart of the home is the gourmet kitchen, featuring an oversized breakfast island with striking dark cabinetry, a spacious walk-in pantry, stainless steel appliances, and a cozy dinette area. The kitchen flows seamlessly into the expansive great room, complete with glass sliders that bring in natural light and provide direct access to the lanai.
The primary bedroom is a serene retreat with a tray ceiling, a luxurious en suite bathroom with dual sinks, a decorative tiled shower stall, a private water closet, and walk-in closets.
This home also offers two secondary bedrooms, each with upgraded accent walls and ceiling fans, plus a second full bathroom with dual vanities and a stylish shower/tub combo. A separate den/study provides versatile space for a media room, home office, gym, or even an additional bedroom. The entire home features the seamless beauty of laminate with the warmth of carpet only in the bedrooms and den/study.
For added convenience, the laundry room features cabinetry matching the kitchen and leads to a generously sized 2-car garage.
Enjoy serene mornings and relaxing evenings on the enlarged, covered, and fully screened rear lanai, overlooking the peaceful pond.
Aviary at Rutland Ranch offers fantastic amenities, including a heated community pool, playground, pickleball and basketball courts, and scenic walking trails. Located near great schools, beaches, local attractions, and popular dining spots, this home has everything you need and more.
Don’t miss out—schedule your private showing today!
See more in Analysis

Jeff Wills
Sefair Investments, Inc
FL Agent License #BK3326417

Annual Financial Highlights
Expected Rent
$30,666Expenses
-$6,439Property Taxes
-$7,030Loan Payments
-$22,290Net Cash Flow
-$5,092See more in Financials
Property Characteristics
Buyer's Agent
An experienced local, licensed real estate broker/agent will represent you in this transaction. They will negotiate on your behalf, from your first offer through closing.
- You can contact your Agent with questions even before making an offer.
- A professional home inspection will be conducted prior to closing. This inspection, paid for by Roofstock, will be conducted by a Roofstock-affiliated vendor. As soon as the report is ready, your Agent will discuss the findings with you and help with any next steps.
Property Management
Why choose?
From repairs and maintenance to communicating with tenants, our preferred property management teams protect your assets and keep things running smoothly.
Similar Listings
Listing Courtesy of:Joanne Rush
Agent License 3438101
CENTURY 21 LINK REALTY, INC.
Agent License 3438101
CENTURY 21 LINK REALTY, INC.
Certified Agent Brokerage:Jeff Wills
Sefair Investments, Inc
FL Brokerage License 1035088
Sefair Investments, Inc
FL Brokerage License 1035088
SourceStellar MLS
MLS #TB8325927
Last Updated: 12/05/2024 11:12
MLS #TB8325927
Last Updated: 12/05/2024 11:12



