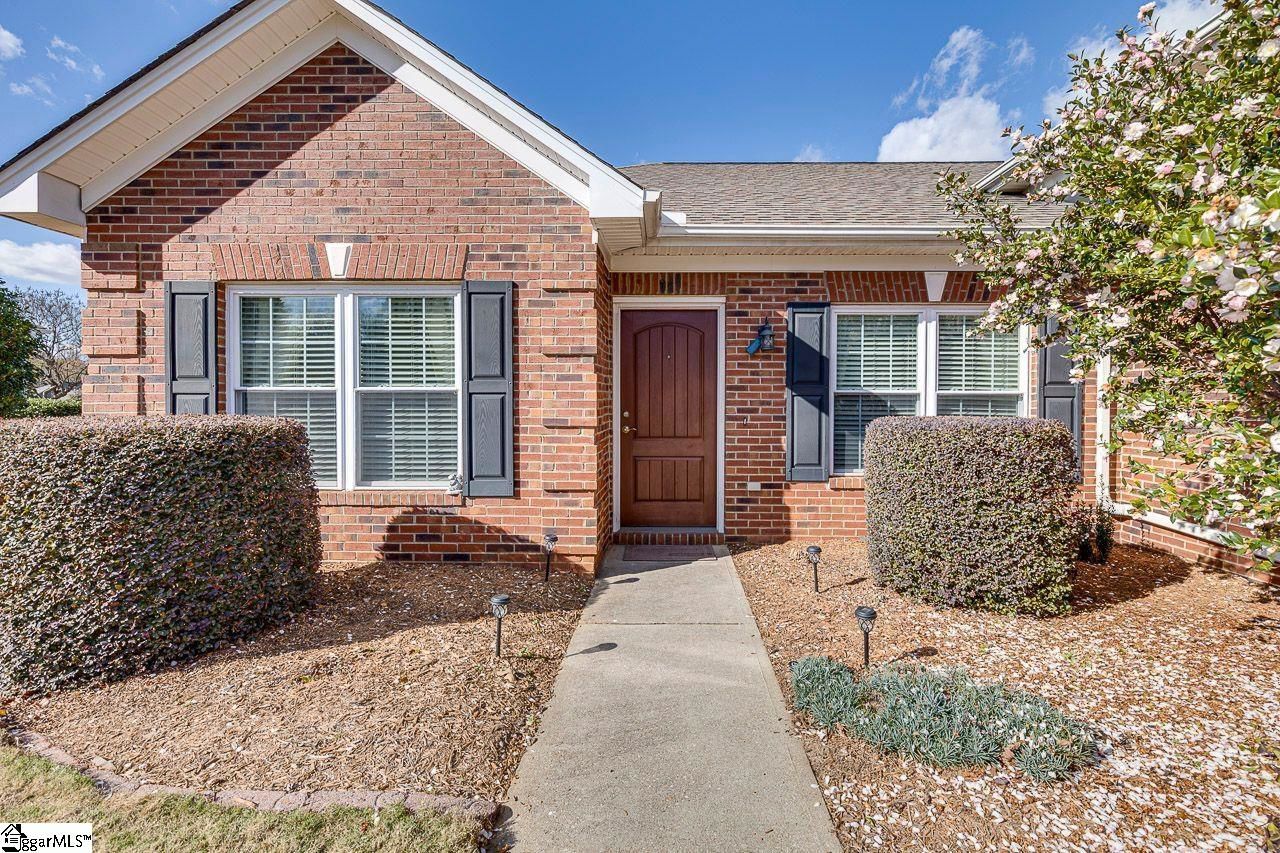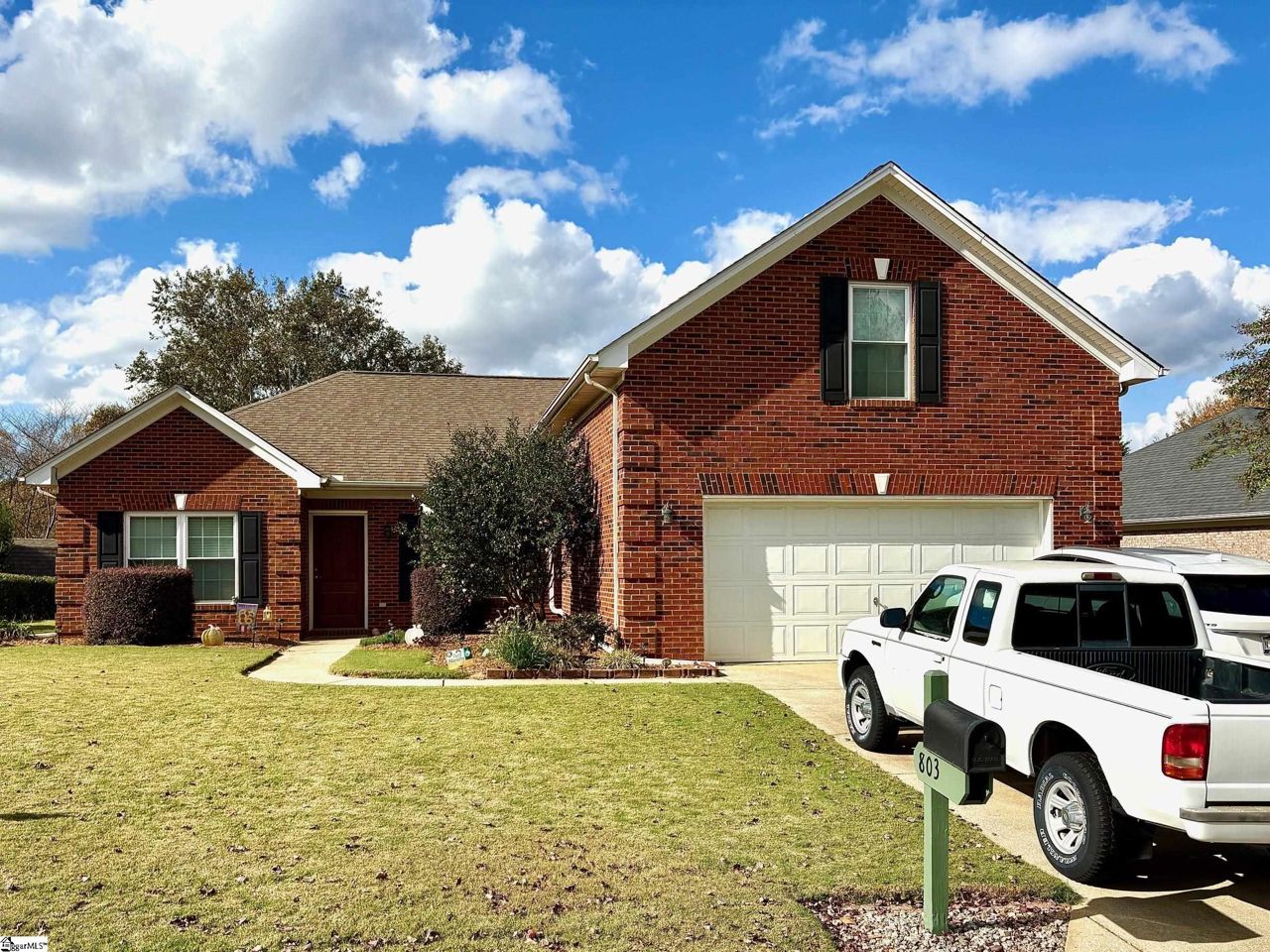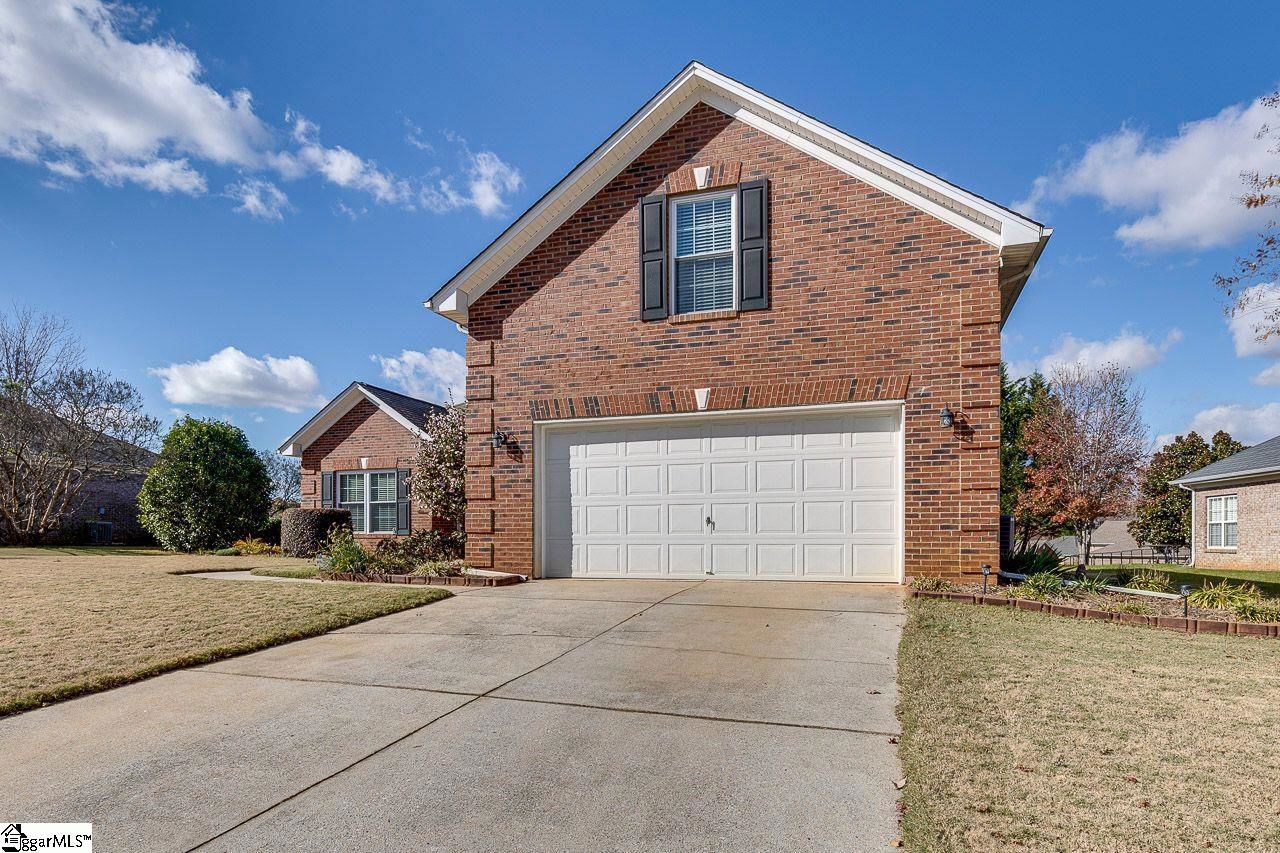803 Palomino Ct
Simpsonville, SC 29681
List Price
$389,500
Initial Investment
$106,139Purchase Price
$389,500
Down Payment
25%
Rent
$2,060
Total Return
$128,193
Annualized Return
16.2%
Cap Rate
4.3%
Gross Yield
6.3%
Cash Flow
-$5,421
Appreciation
7.1%
Edit Assumptions
Features
Occupancy
Unspecified
Lease Start
-
Lease End
-
Lot Size
10,934
HOA
None
Flood Risk
Not Required
Located in the desirable Scuffletown / Jonesville Rd corridor, this immaculate, well maintained (originally the model home) all brick home features a roomy, open concept, 3 main floor BR's, 2BA, upstairs game room / family room (4th BR) and office / LR. Nestled in the serene community of Steeplechase you'll enjoy the ease and convenience to Five Forks, schools, shopping, restaurants, medical facilities as well as the Simpsonville area with other supporting businesses. Steeplechase is a quiet community of 78 homes, predominantly 1 and 1 1/2 story, all brick homes. This community offers a wonderful walk-ability factor with sidewalks, cul-de-sacs and no through traffic. Comfort and livability is what you'll enjoy in this fine home on an established interior lot. The open concept, hardwood floors and 9' ceilings provide excellent flow and plenty of room for family, guests and entertaining. At the heart of the home is the great room featuring a cozy gas log fireplace. To the chef's delight, the well appointed kitchen features generous food prep areas, granite countertops, a full complement of appliances, 42" tall cherry cabinetry, ample base cabinet storage and easy clean tile flooring. Adjacent to the kitchen is the formal dining room. The primary bedroom suite features a tray ceiling, walk-in closet, garden tub and separate shower. The two secondary bedrooms and bathroom are conveniently located down the hall. The additional office / study with a walk-in closet offers optional possibilities for living / work space. The second floor option room can be used in a variety of ways such as a 4th bedroom, hobby room or game room. It also features a large closet space. The large exterior patio provides extended outdoor living comforts ideal for morning coffee and cook-outs with friends and family. Consider this opportunity to settle in, make this home your own and embrace a lifestyle of comfort, and convenience. New vinyl clad thermal windows in 2009. New granite counter-tops in 2011. New microwave and fridge in 2017. New architectural shingles 2012. Terminex Sentricon system is transferable at closing. New HVAC 2022
See more in Analysis

Chris deTreville
Auben Realty, LLC
GA Agent License #64566

Annual Financial Highlights
Expected Rent
$23,484Expenses
-$4,180Property Taxes
-$3,550Loan Payments
-$21,175Net Cash Flow
-$5,421See more in Financials
Property Characteristics
Buyer's Agent
An experienced local, licensed real estate broker/agent will represent you in this transaction. They will negotiate on your behalf, from your first offer through closing.
- You can contact your Agent with questions even before making an offer.
- A professional home inspection will be conducted prior to closing. This inspection, paid for by Roofstock, will be conducted by a Roofstock-affiliated vendor. As soon as the report is ready, your Agent will discuss the findings with you and help with any next steps.
Property Management
Why choose?
From repairs and maintenance to communicating with tenants, our preferred property management teams protect your assets and keep things running smoothly.
Similar Listings
Listing Courtesy of:Joe Boone
Agent License 3589
Boone & Associates of Grv
Agent License 3589
Boone & Associates of Grv
Certified Agent Brokerage:Chris deTreville
Auben Realty, LLC
GA Brokerage License H-67288
Auben Realty, LLC
GA Brokerage License H-67288
SourceGreater Greenville AOR MLS
MLS #1542922
Last Updated: 11/30/2024 23:11
MLS #1542922
Last Updated: 11/30/2024 23:11



