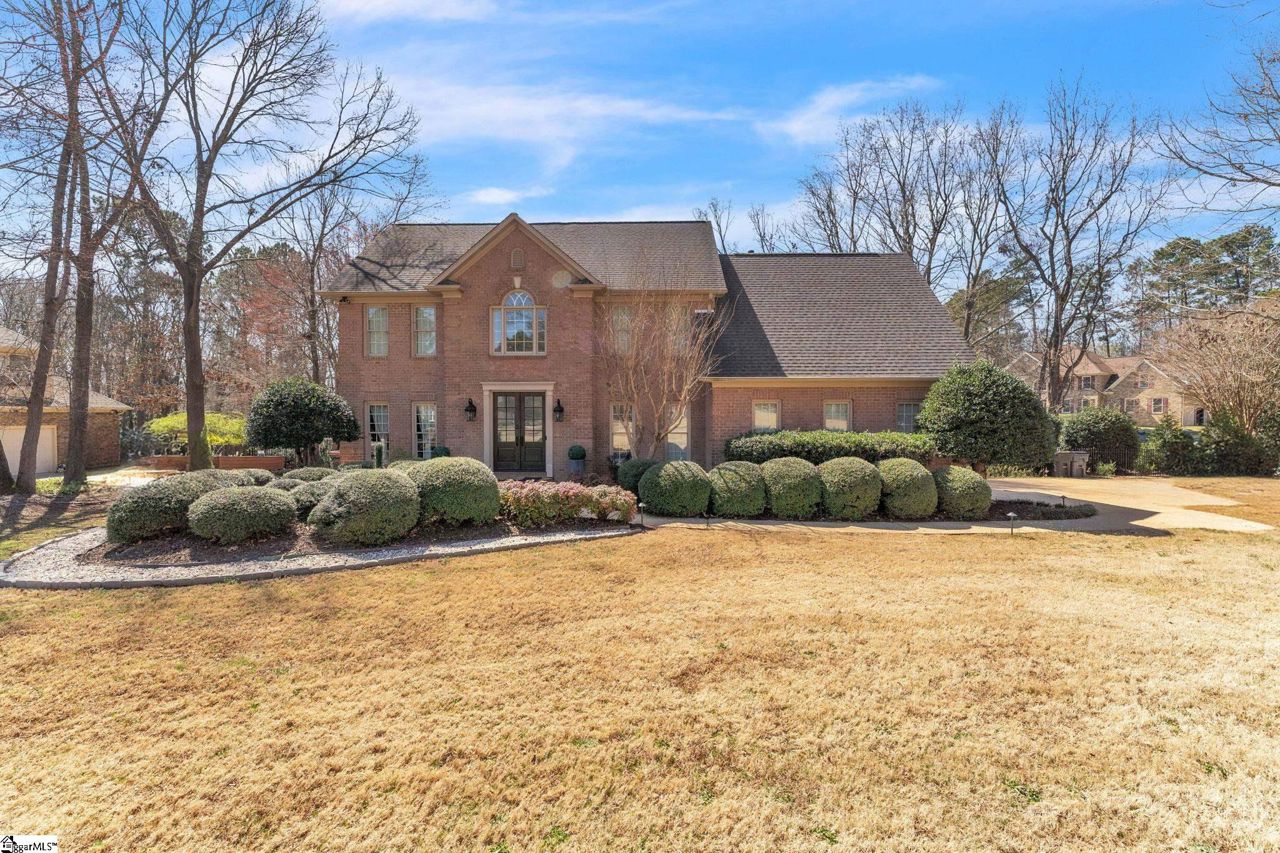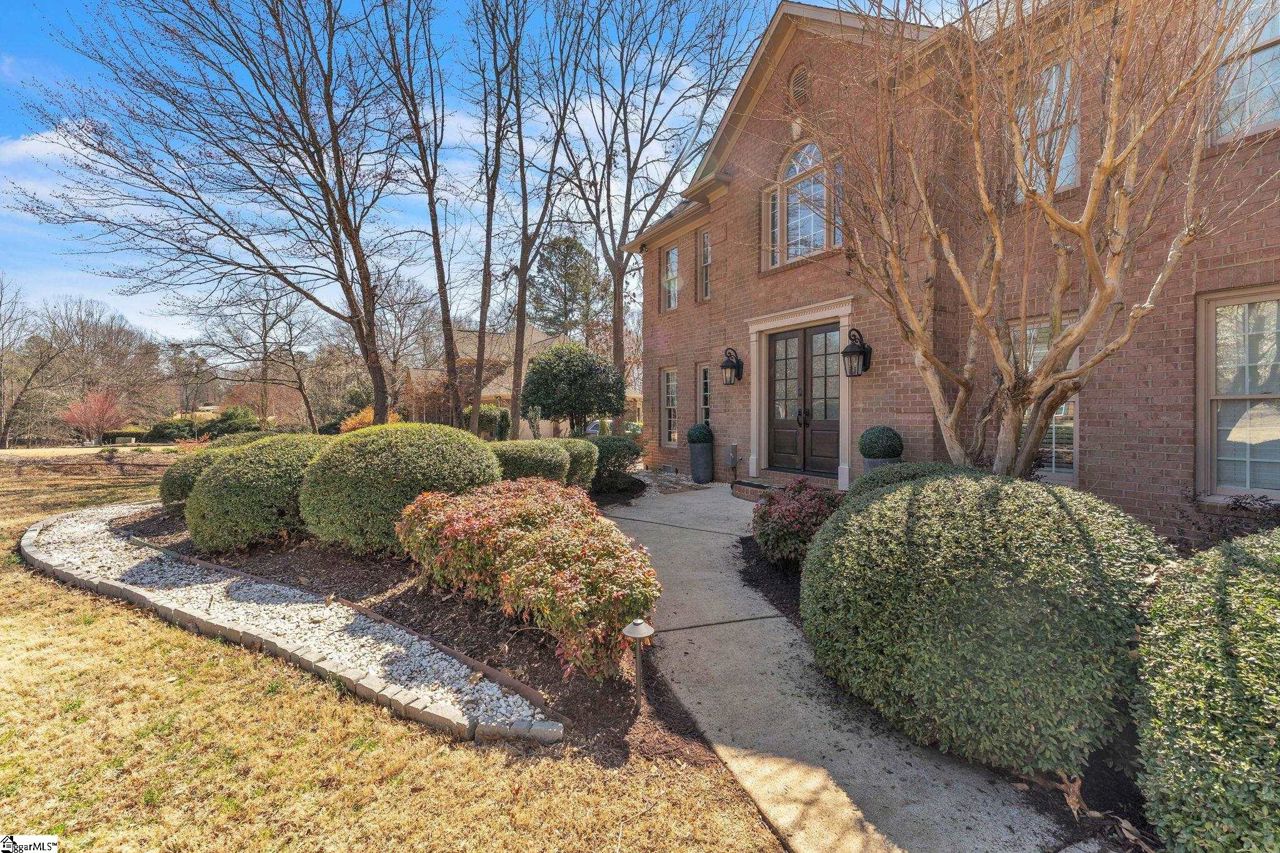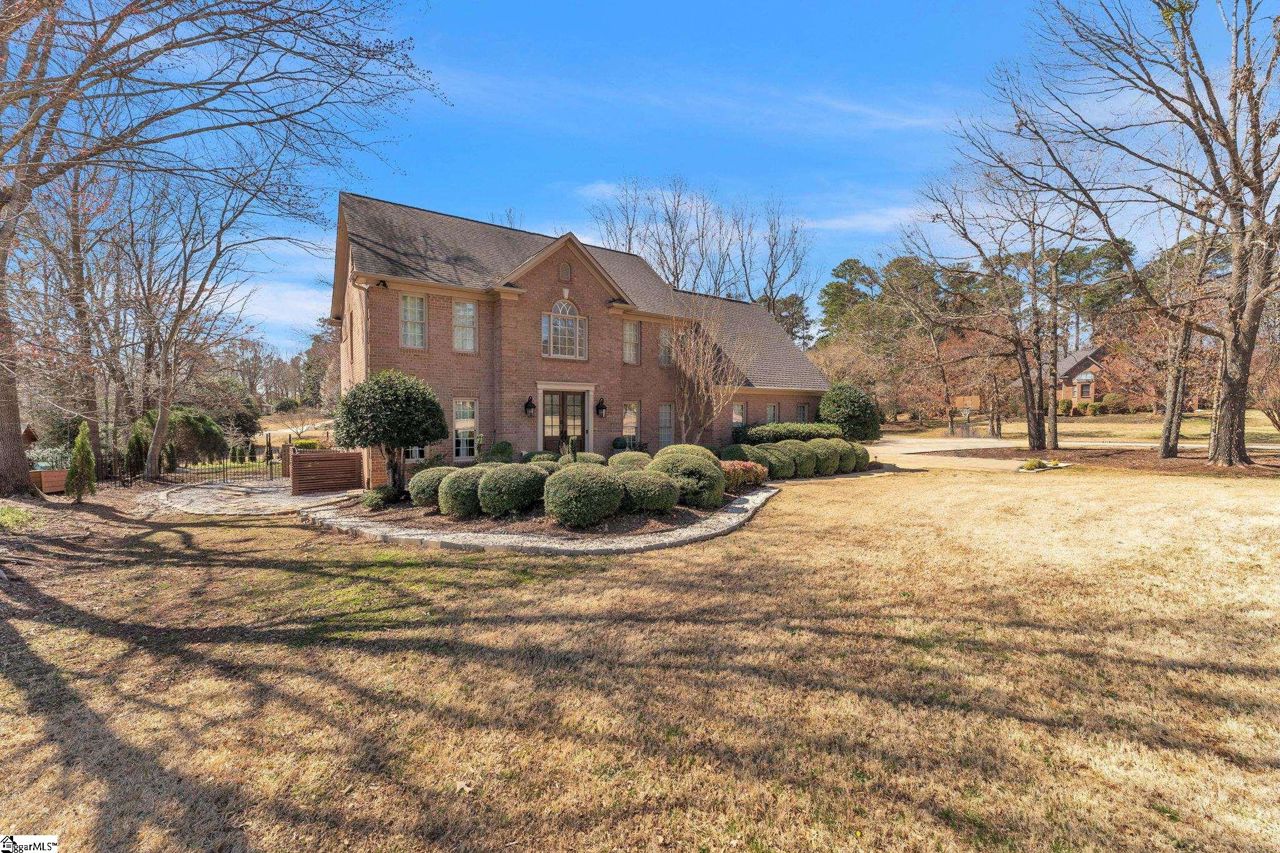95 Brandermill Rd
Spartanburg, SC 29301
List Price
$750,000
Initial Investment
$204,375Purchase Price
$750,000
Down Payment
25%
Rent
$2,300
Total Return
$180,789
Annualized Return
11.0%
Cap Rate
1.1%
Gross Yield
3.7%
Cash Flow
-$33,671
Appreciation
8.2%
Edit Assumptions
Features
Occupancy
Unspecified
Lease Start
-
Lease End
-
Lot Size
35,719
HOA
$21/mo
Flood Risk
Not Required
Welcome to this stunning 3,569 sq. ft. home in the highly sought-after Woodridge subdivision, thoughtfully designed to blend luxury and functionality. This 4-bedroom, 4.5-bathroom home offers both elegance and comfort, with each bedroom featuring its own private bath for convenience. Upon entry, you’re greeted by the staircase with open railing, leading to a second-floor hallway that overlooks the spacious living area, creating a bright and airy feel. To the left of the foyer, a versatile flex room offers endless possibilities—whether as an office, playroom, or additional living space. Throughout the main living areas, gorgeous hardwood floors span both the first and second levels. The kitchen features a built-in cooktop, wall oven, and marble countertops. The breakfast area and formal dining room provide ample space for family meals and gatherings. The primary suite serves as a true retreat, complete with a custom walk-in closet, double vanity, and walk-in shower. A unique feature of this home is the third-level suite, accessible through the second-floor flex room. This private space includes a kitchenette and full bathroom, making it ideal as a guest suite, game room, or personal retreat. Step outside to enjoy the expansive 0.82-acre lot, designed for relaxation and entertainment. Highlights include a beautiful in-ground pool, fire pit, and a covered back deck with a combination of stone and extended wood decking. Additional features include a shed for extra storage and epoxy-coated garage floors for a sleek and durable finish. With a well-planned layout, luxurious finishes, and exceptional outdoor living spaces, this home is truly one of a kind. Don’t miss your chance—schedule your private showing today!
See more in Analysis

Chris deTreville
Auben Realty, LLC
GA Agent License #64566

Annual Financial Highlights
Expected Rent
$26,220Expenses
-$4,917Property Taxes
-$14,200Loan Payments
-$40,774Net Cash Flow
-$33,671See more in Financials
Property Characteristics
Buyer's Agent
An experienced local, licensed real estate broker/agent will represent you in this transaction. They will negotiate on your behalf, from your first offer through closing.
- You can contact your Agent with questions even before making an offer.
- A professional home inspection will be conducted prior to closing. This inspection, paid for by Roofstock, will be conducted by a Roofstock-affiliated vendor. As soon as the report is ready, your Agent will discuss the findings with you and help with any next steps.
Property Management
Why choose?
From repairs and maintenance to communicating with tenants, our preferred property management teams protect your assets and keep things running smoothly.
Similar Listings
Listing Courtesy of:Ashley Jeter
Brand Name Real Estate Upstate
Brand Name Real Estate Upstate
Certified Agent Brokerage:Chris deTreville
Auben Realty, LLC
GA Brokerage License H-67288
Auben Realty, LLC
GA Brokerage License H-67288
SourceGreater Greenville AOR MLS
MLS #1551160
Last Updated: 03/17/2025 13:03
MLS #1551160
Last Updated: 03/17/2025 13:03



