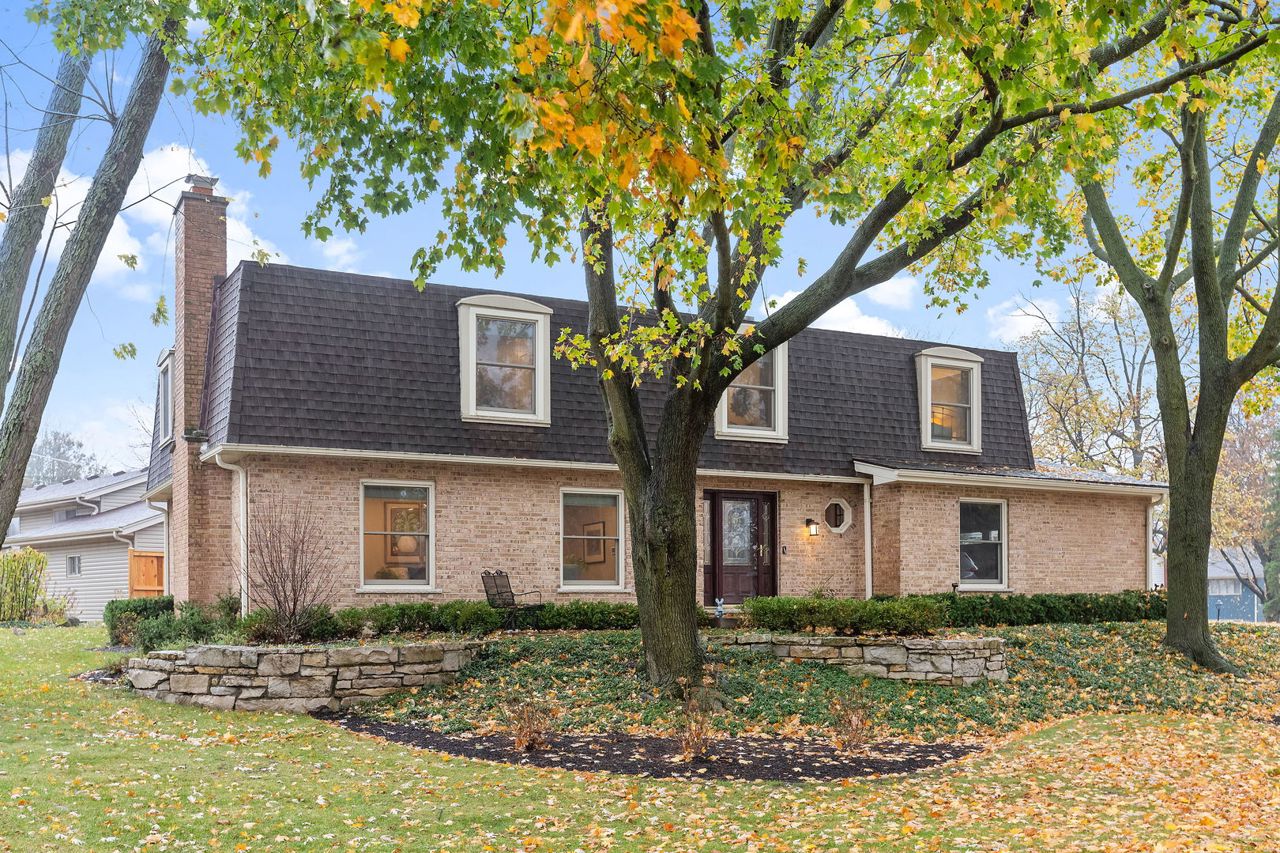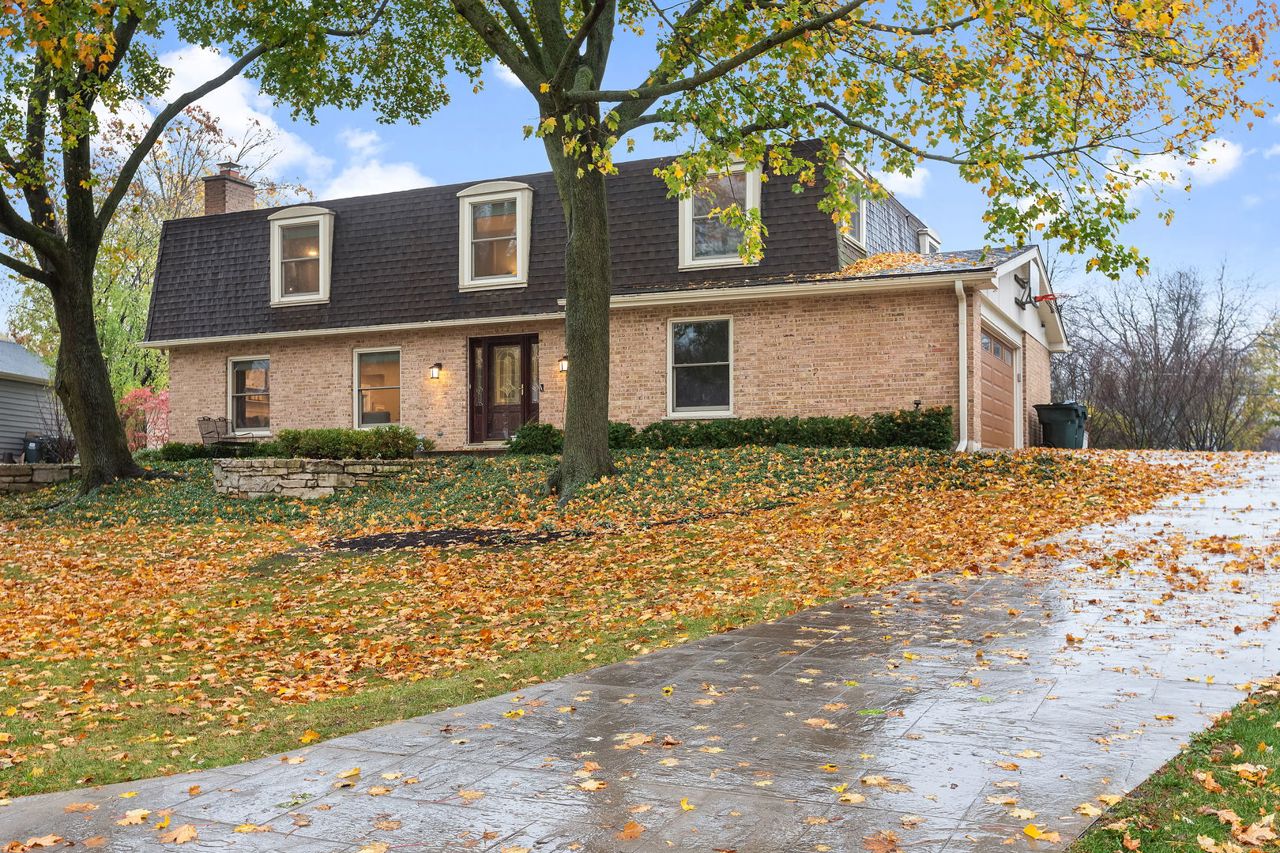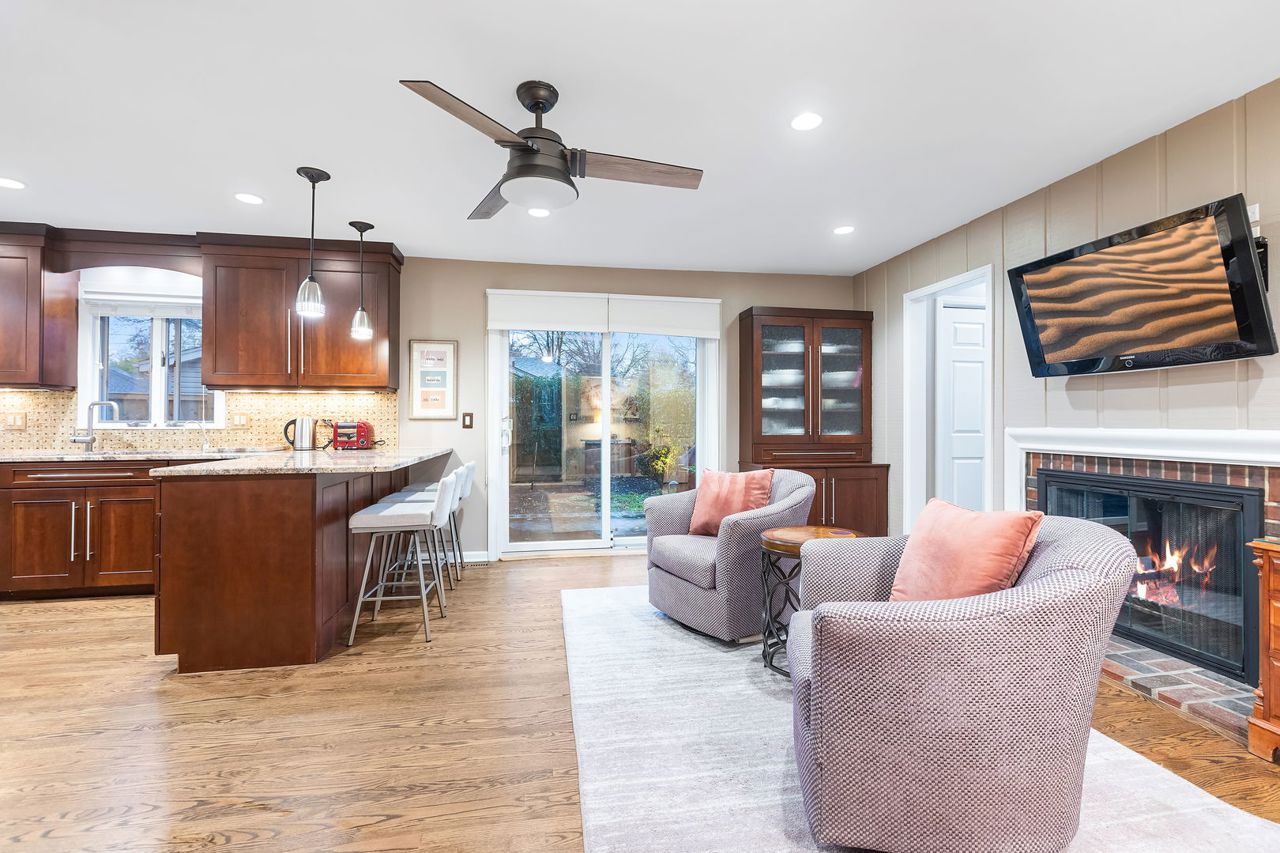612 Concord Pl
Barrington, IL 60010
List Price
$725,000
Initial Investment
$197,563Purchase Price
$725,000
Down Payment
25%
Rent
$4,280
Total Return
$90,487
Annualized Return
7.2%
Cap Rate
4.0%
Gross Yield
7.1%
Cash Flow
-$12,358
Appreciation
3.9%
Edit Assumptions
Features
Occupancy
Unspecified
Lease Start
-
Lease End
-
Lot Size
9,787
HOA
None
Flood Risk
Not Required
Barrington Village has never looked more appealing than from the front porch of this incredibly refined home! The stamped concrete drive and sidewalk outlines the meticulously maintained landscaping while leading to a stained-glass entry paired with custom built-in locker systems, and a generous guest closet. The foyer unveils a remarkable floor plan with an adjacent oversized family room complimented with dark stained hardwood floors, floor to ceiling double pane Pella windows and a stunning wood burning brick fireplace. Open to the family room is a gorgeous dining room with enough seating to accommodate 6 to 8 guests. The dining room is a brilliant concept that is open to an expansive kitchen design with 42" cherry cabinets featuring soft close doors and drawers as well as under cabinet lighting, granite counters, stainless steel Miele and LG products, center island and separate breakfast bar. On the opposing side of the kitchen is a charming seating area with a second wood burning brick fireplace and sliding door access to the 2-tier brick patio. The main floor also offers a separate office and or 5th bedroom and powder room. The second floor is equally impressive with 4 generous bedrooms each with double pane Anderson windows, 2 full bathrooms and a phenomenal separate laundry room. 1 of 4 bedrooms is a sprawling primary suite with 3-separate closets and 2 beautiful built-in armors with upper glass facades that illuminate and sitting room. The primary suite also showcases a spa like primary bathroom with double vanities and a multi-head shower with rain and fully body spray features. The remaining 3 bedrooms share a luxury full bathroom with single vanity, jetted tub and a gorgeous shower with built-in nook and bench seat. Full finished lower level with gym, media area and storage. Attached 2-car garage! Private yard with 2-tier brick patio lending plenty of space for entertaining and or simply relaxing on a beautiful sunny day. Special features include gutter guards and brand screens guaranteed for life. Near schools, restaurants, shopping, entertainment and Metra station.
See more in Analysis
Christopher Stjernholm
Trelora Realty, Inc.
AZ Agent License #359852

Annual Financial Highlights
Expected Rent
$48,792Expenses
-$8,685Property Taxes
-$13,050Loan Payments
-$39,415Net Cash Flow
-$12,358See more in Financials
Property Characteristics
Buyer's Agent
An experienced local, licensed real estate broker/agent will represent you in this transaction. They will negotiate on your behalf, from your first offer through closing.
- You can contact your Agent with questions even before making an offer.
- A professional home inspection will be conducted prior to closing. This inspection, paid for by Roofstock, will be conducted by a Roofstock-affiliated vendor. As soon as the report is ready, your Agent will discuss the findings with you and help with any next steps.
Property Management
Why choose?
From repairs and maintenance to communicating with tenants, our preferred property management teams protect your assets and keep things running smoothly.
Similar Listings
Listing Courtesy of:Robbie Morrison
Agent License 475132015
Coldwell Banker Realty
Agent License 475132015
Coldwell Banker Realty
Certified Agent Brokerage:Christopher Stjernholm
Trelora Realty, Inc.
AZ Brokerage License BR689329000
Trelora Realty, Inc.
AZ Brokerage License BR689329000
SourceMidwest Real Estate Data LLC (MRED/MAP/MLSNI)
MLS #12220361
Last Updated: 12/03/2024 19:12
MLS #12220361
Last Updated: 12/03/2024 19:12



